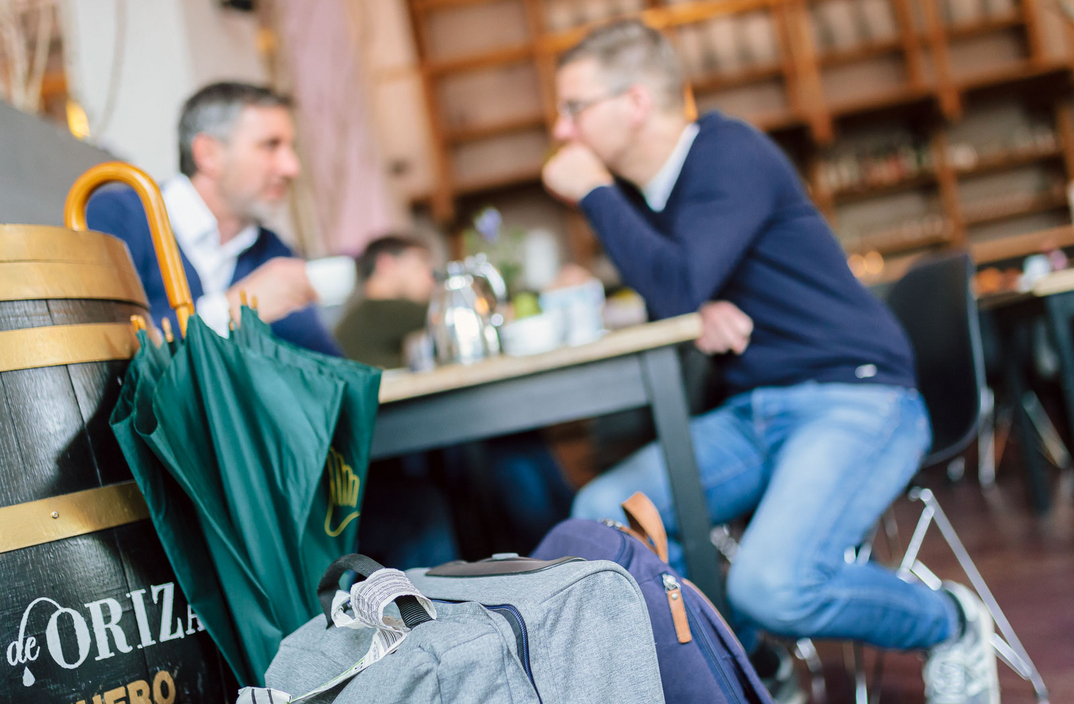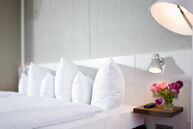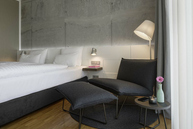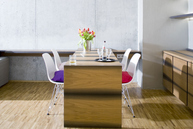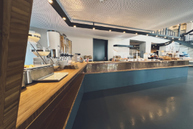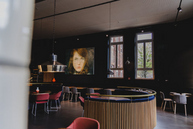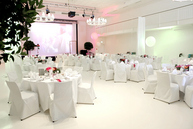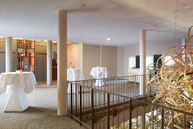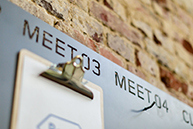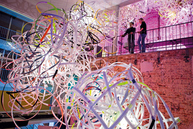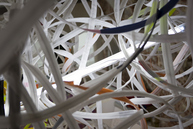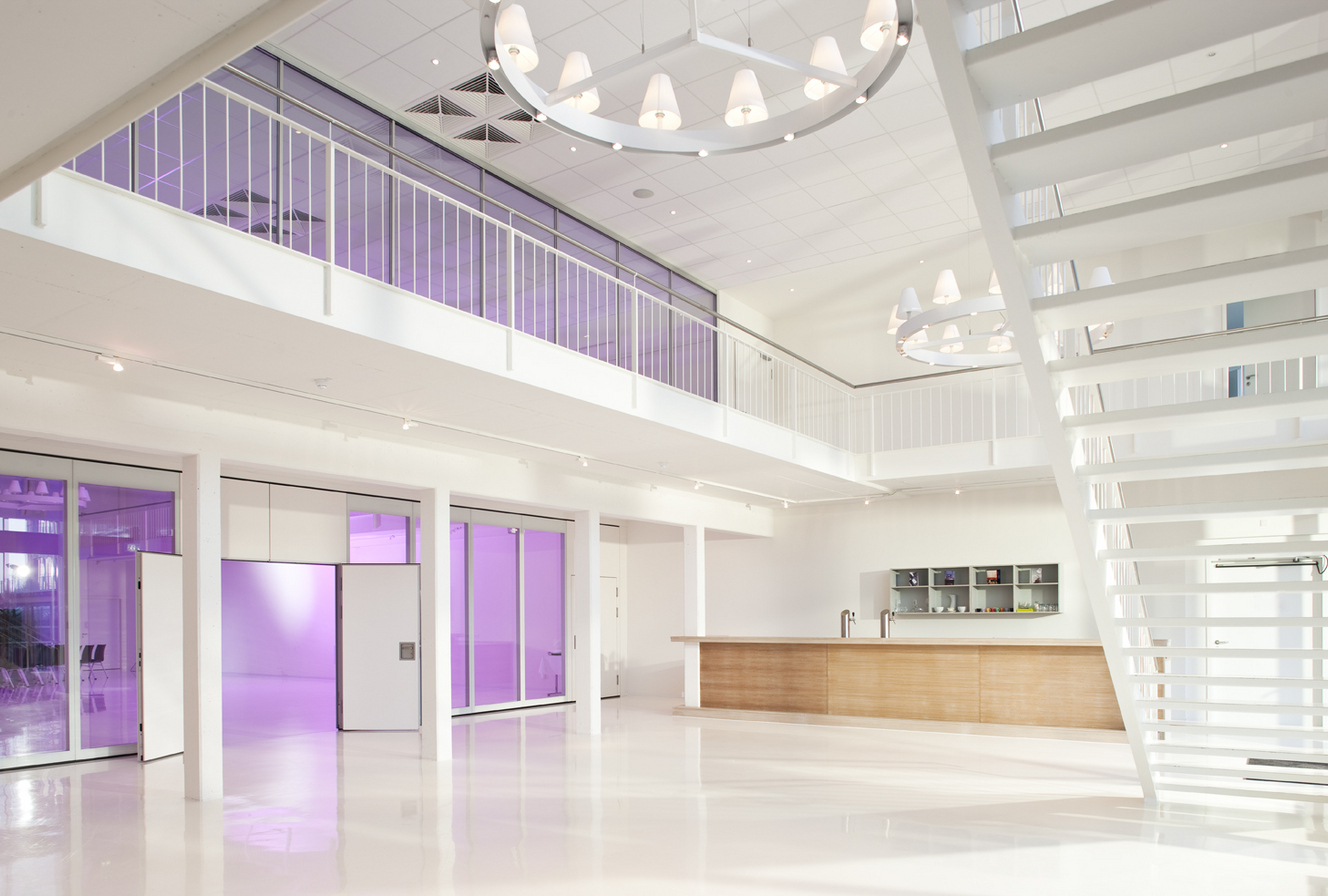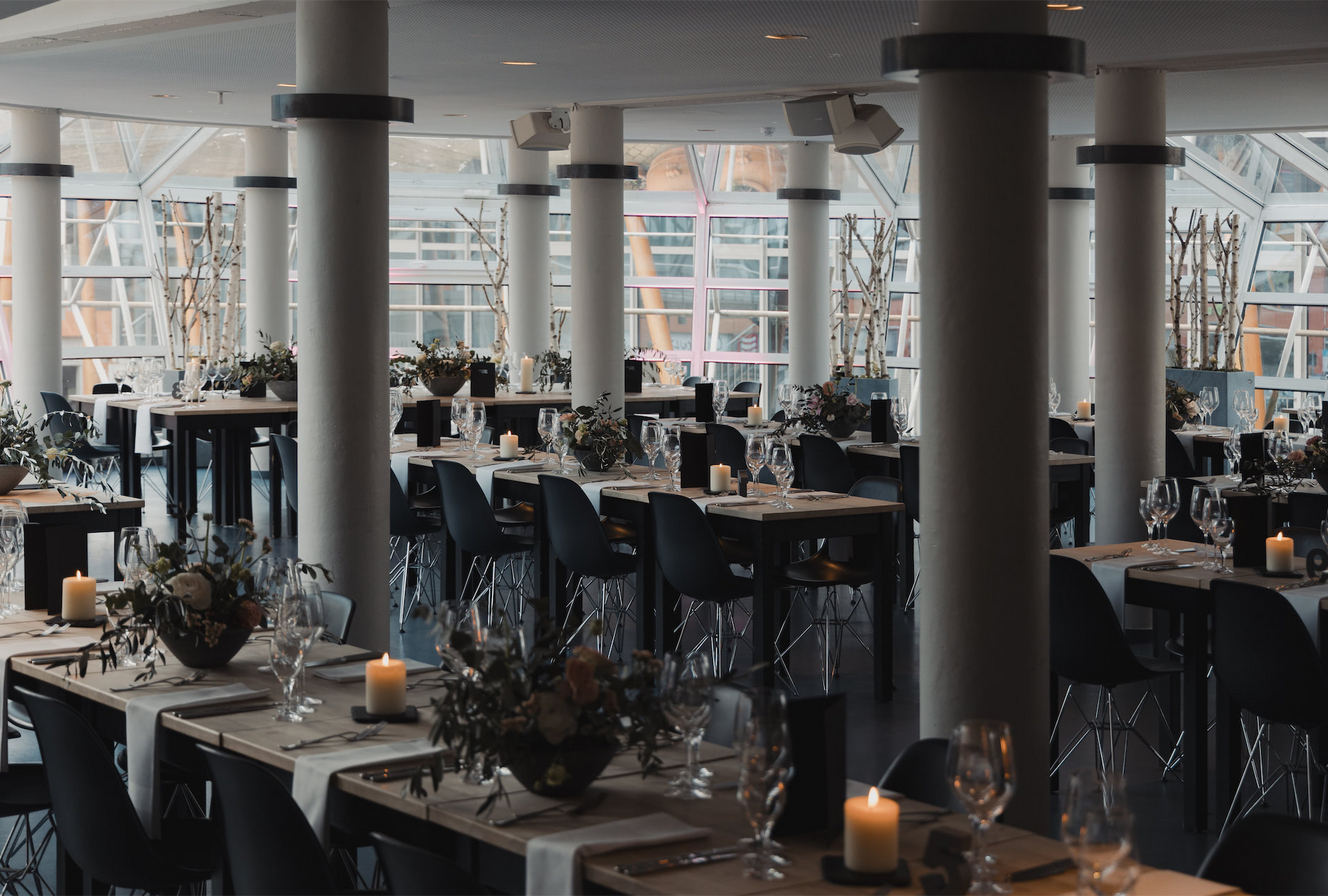(formerly Facebook Pixel)
To measure conversion rates, this website uses the visitor activity pixel of Meta. The provider of this service is Meta Platforms Ireland Limited, 4 Grand Canal Square, Dublin 2, Ireland. According to Meta’s statement the collected data will be transferred to the USA and other third-party countries too.
This tool allows the tracking of page visitors after they have been linked to the website of the provider after clicking on a Meta ad. This makes it possible to analyze the effectiveness of Meta ads for statistical and market research purposes and to optimize future advertising campaigns.
For us as the operators of this website, the collected data is anonymous. We are not in a position to arrive at any conclusions as to the identity of users. However, Meta archives the information and processes it, so that it is possible to make a connection to the respective user profile on Facebook or Instagram and Meta is in a position to use the data for its own promotional purposes in compliance with the Meta Data Usage Policy (https://www.facebook.com/about/privacy/). This enables Meta to display ads on Facebook or Instagram and other advertising channels. We as the operator of this website have no control over the use of such data.
The use of these services occurs on the basis of your consent pursuant to Art. 6(1)(a) GDPR and § 25(1) TDDDG. You may revoke your consent at any time.
Insofar as personal data is collected on our website with the help of the tool described here and forwarded to Meta, we and Meta Platforms Ireland Limited, 4 Grand Canal Square, Grand Canal Harbour, Dublin 2, Ireland are jointly responsible for this data processing (Art. 26 DSGVO). The joint responsibility is limited exclusively to the collection of the data and its forwarding to Meta. The processing by Meta that takes place after the onward transfer is not part of the joint responsibility. The obligations incumbent on us have been jointly set out in a joint processing agreement. The wording of the agreement can be found under: https://www.facebook.com/legal/controller_addendum. According to this agreement, we are responsible for providing the privacy information when using the Meta tool and for the privacy-secure implementation of the tool on our website. Meta is responsible for the data security of Meta products. You can assert data subject rights (e.g., requests for information) regarding data processed by Facebook or Instagram directly with Meta. If you assert the data subject rights with us, we are obliged to forward them to Meta.
Data transmission to the US is based on the Standard Contractual Clauses (SCC) of the European Commission. Details can be found here: https://www.facebook.com/legal/EU_data_transfer_addendum and https://de-de.facebook.com/help/566994660333381.
In Meta’s Data Privacy Policies, you will find additional information about the protection of your privacy at: https://www.facebook.com/about/privacy/.
You also have the option to deactivate the remarketing function “Custom Audiences” in the ad settings section under https://www.facebook.com/ads/preferences/?entry_product=ad_settings_screen. To do this, you first have to log into Facebook.
If you do not have a Facebook or Instagram account, you can deactivate any user-based advertising by Meta on the website of the European Interactive Digital Advertising Alliance: http://www.youronlinechoices.com/de/praferenzmanagement/.
The company is certified in accordance with the “EU-US Data Privacy Framework” (DPF). The DPF is an agreement between the European Union and the US, which is intended to ensure compliance with European data protection standards for data processing in the US. Every company certified under the DPF is obliged to comply with these data protection standards. For more information, please contact the provider under the following link: https://www.dataprivacyframework.gov/participant/4452.

